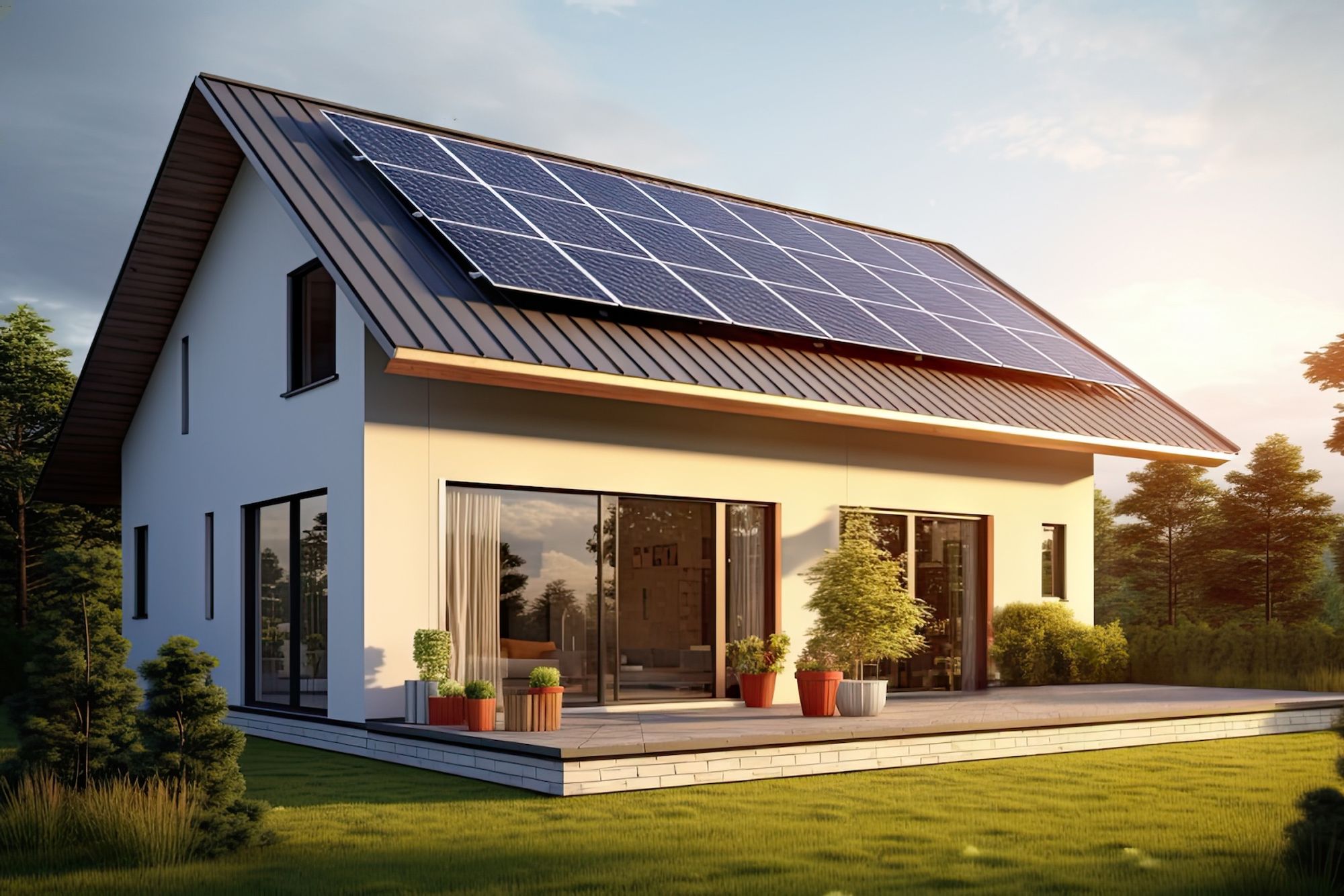Fri May 24 2024
Understanding the Passive House: A Paradigm Shift in Sustainable Living
A small headline that needs to be added to the schema

In the ever-evolving realm of sustainable architecture and eco-friendly living, the concept of the "Passive House" has emerged as a beacon of innovation and efficiency. Designed to drastically reduce energy consumption while maintaining optimal comfort levels, Passive Houses represent a paradigm shift in residential construction. But what exactly is a Passive House, and what are the key components that make up its construction?
What is a Passive House?
A Passive House, also known as a Passivhaus, is a building standard that prioritizes energy efficiency, comfort, and sustainability. The concept originated in Germany in the late 20th century and has since gained popularity worldwide as a benchmark for green building practices. Unlike conventional homes, which rely heavily on mechanical heating and cooling systems to regulate indoor temperatures, Passive Houses harness natural sources of heating and cooling to minimize energy usage.
Key Components of a Passive House:
- Superior Insulation: One of the fundamental principles of Passive House design is exceptional insulation. High-performance insulation materials are used throughout the building envelope, including walls, floors, and roofs, to minimize heat transfer between the interior and exterior environments. This effectively reduces the need for artificial heating and cooling.
- Airtight Construction: In addition to insulation, airtightness is crucial in Passive House construction. By minimizing air leakage through the building envelope, Passive Houses prevent heat loss in the winter and heat gain in the summer. This is achieved through careful sealing of joints, windows, doors, and other penetrations.
- High-Performance Windows: Passive Houses feature triple-pane, low-emissivity windows with insulated frames to minimize heat loss and maximize solar gain. These windows allow natural light to penetrate the interior while reducing the need for artificial lighting and maintaining comfortable indoor temperatures.
- Ventilation with Heat Recovery: While airtight construction is essential for energy efficiency, it also requires proper ventilation to maintain indoor air quality. Passive Houses utilize mechanical ventilation systems with heat recovery (MVHR) to supply fresh air while recovering heat from outgoing air. This ensures a constant supply of fresh air without compromising energy efficiency.
- Passive Solar Design: Passive Houses are strategically oriented to maximize solar exposure and minimize solar heat gain, taking advantage of the sun's natural warmth during the colder months. Features such as south-facing windows, thermal mass, and overhangs are integrated into the design to optimize solar gain and minimize energy demand.
Principles Behind Passive House Design:
- Energy Efficiency: At the core of Passive House design is a commitment to energy efficiency. By minimizing energy consumption for heating, cooling, and ventilation, Passive Houses significantly reduce their environmental footprint and contribute to mitigating climate change.
- Comfort: Passive Houses prioritize occupant comfort by maintaining stable indoor temperatures, eliminating drafts, and providing consistent fresh air circulation. The combination of superior insulation, airtight construction, and efficient ventilation systems creates a comfortable and healthy living environment year-round.
- Sustainability: Sustainability is inherent in the Passive House concept, as it promotes resource conservation, reduces greenhouse gas emissions, and promotes a more resilient built environment. By embracing renewable energy sources and minimizing reliance on fossil fuels, Passive Houses pave the way for a more sustainable future.
- Affordability: While the upfront costs of building a Passive House may be higher than conventional construction, the long-term benefits far outweigh the initial investment. Lower energy bills, reduced maintenance costs, and increased property value make Passive Houses a financially viable choice for homeowners seeking sustainable living solutions.
In conclusion, Passive Houses represent a revolutionary approach to residential construction that prioritizes energy efficiency, comfort, and sustainability. By integrating key components such as superior insulation, airtight construction, high-performance windows, ventilation with heat recovery, and passive solar design, Passive Houses set a new standard for environmentally conscious living. As the global demand for sustainable housing continues to rise, the Passive House movement offers a compelling solution to the challenges of climate change and resource depletion, paving the way for a more sustainable future for generations to come.
